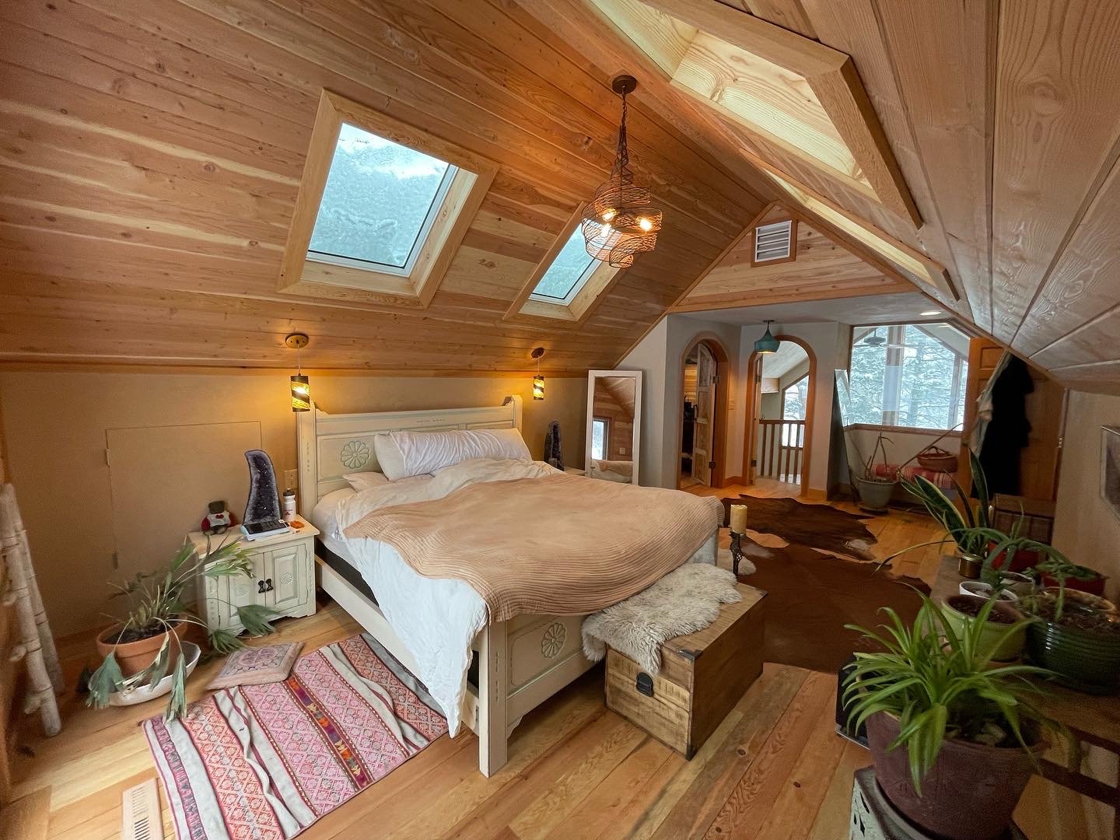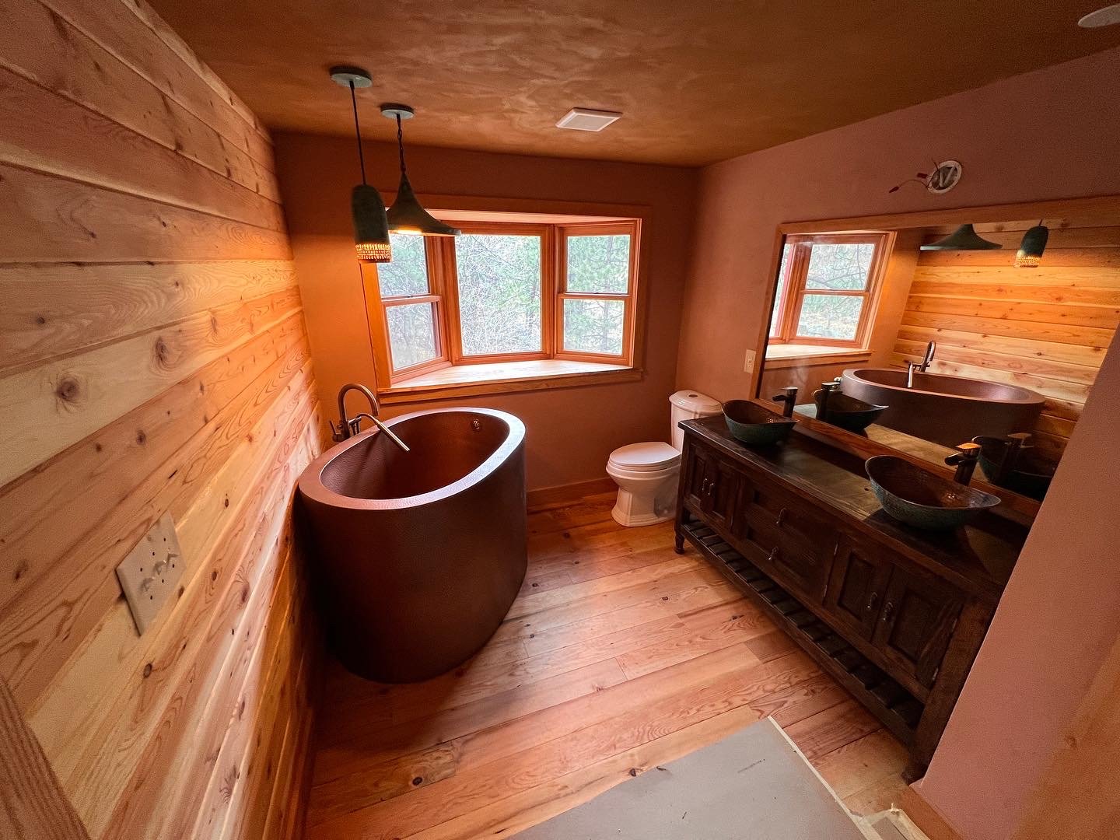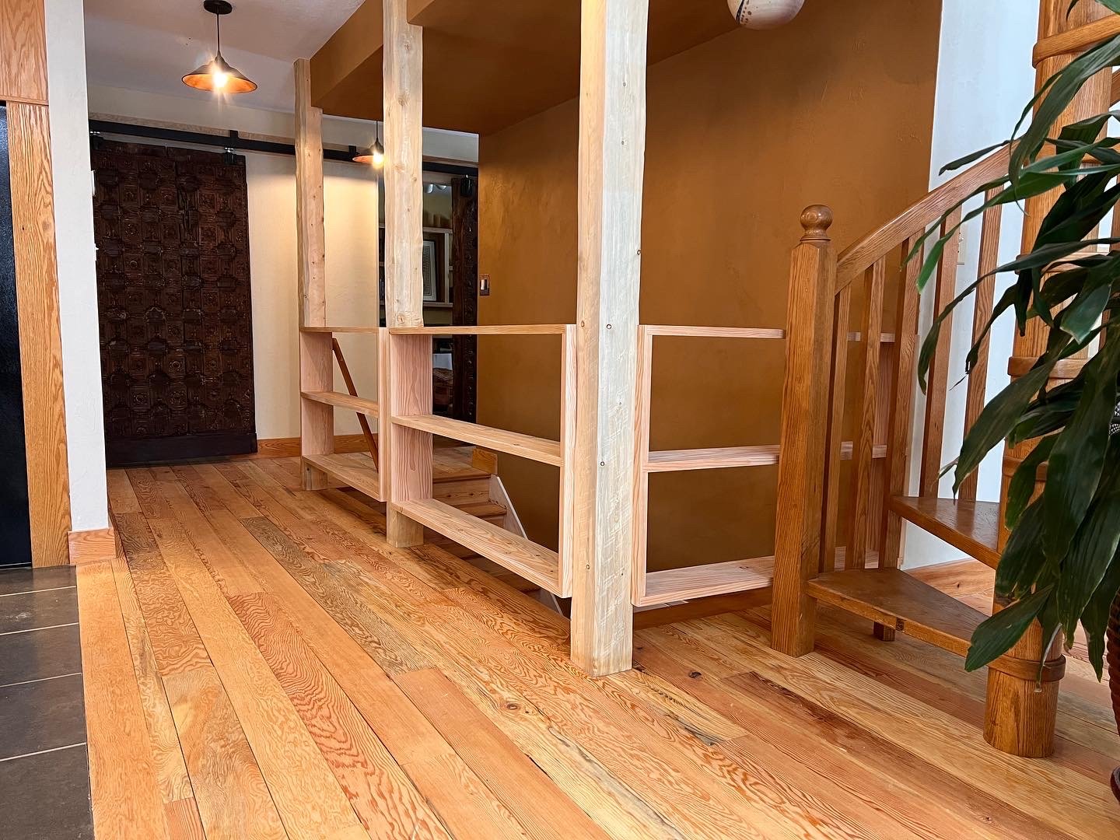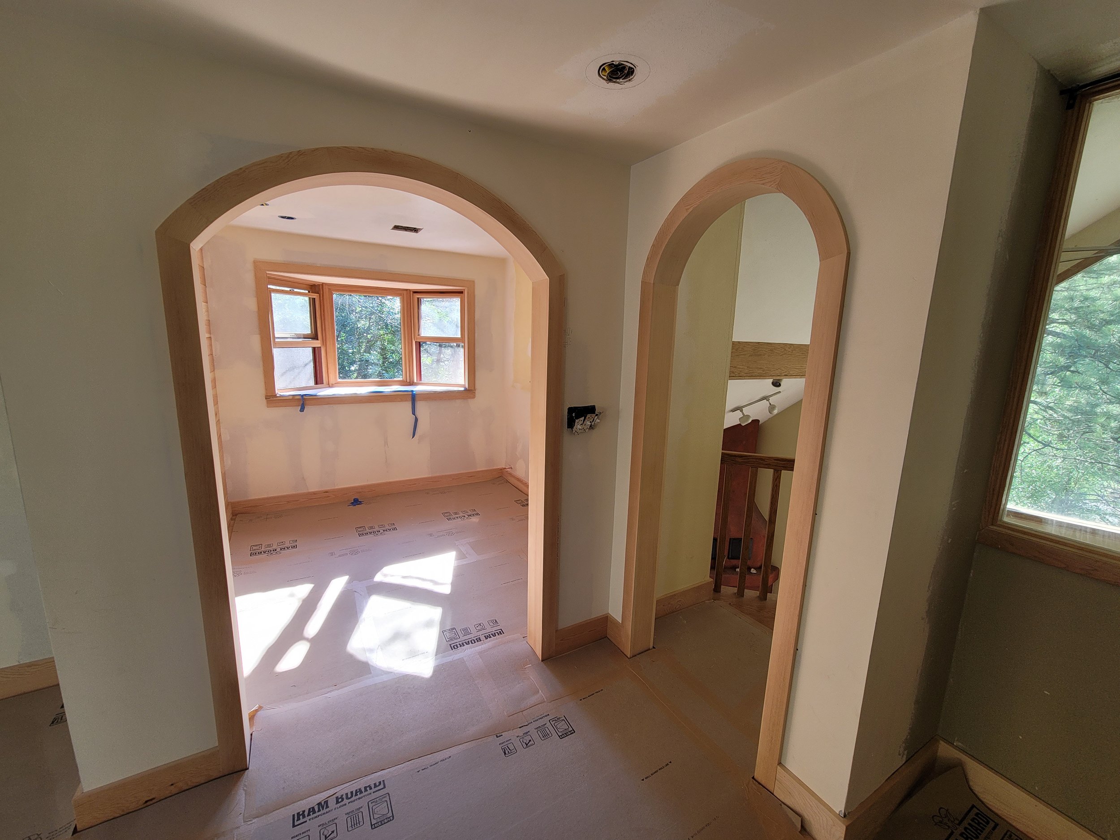
Boulder Mountain Home
Nestled in the foothills of the front range, this mountain home was transformed into a cozy retreat with a complete master bedroom and bathroom renovation as well as new fir flooring throughout.
The addition of skylights and a new vaulted, paneled ceiling open up the master bedroom loft. A large bay window with slab wood sill complement the large copper soaking tub and sinks.



A low knee wall and hidden posts were replaced with hand finished pine posts supporting fir display shelves.

Custom fir door openings were built in-place to provide for imported, curved top double doors.


