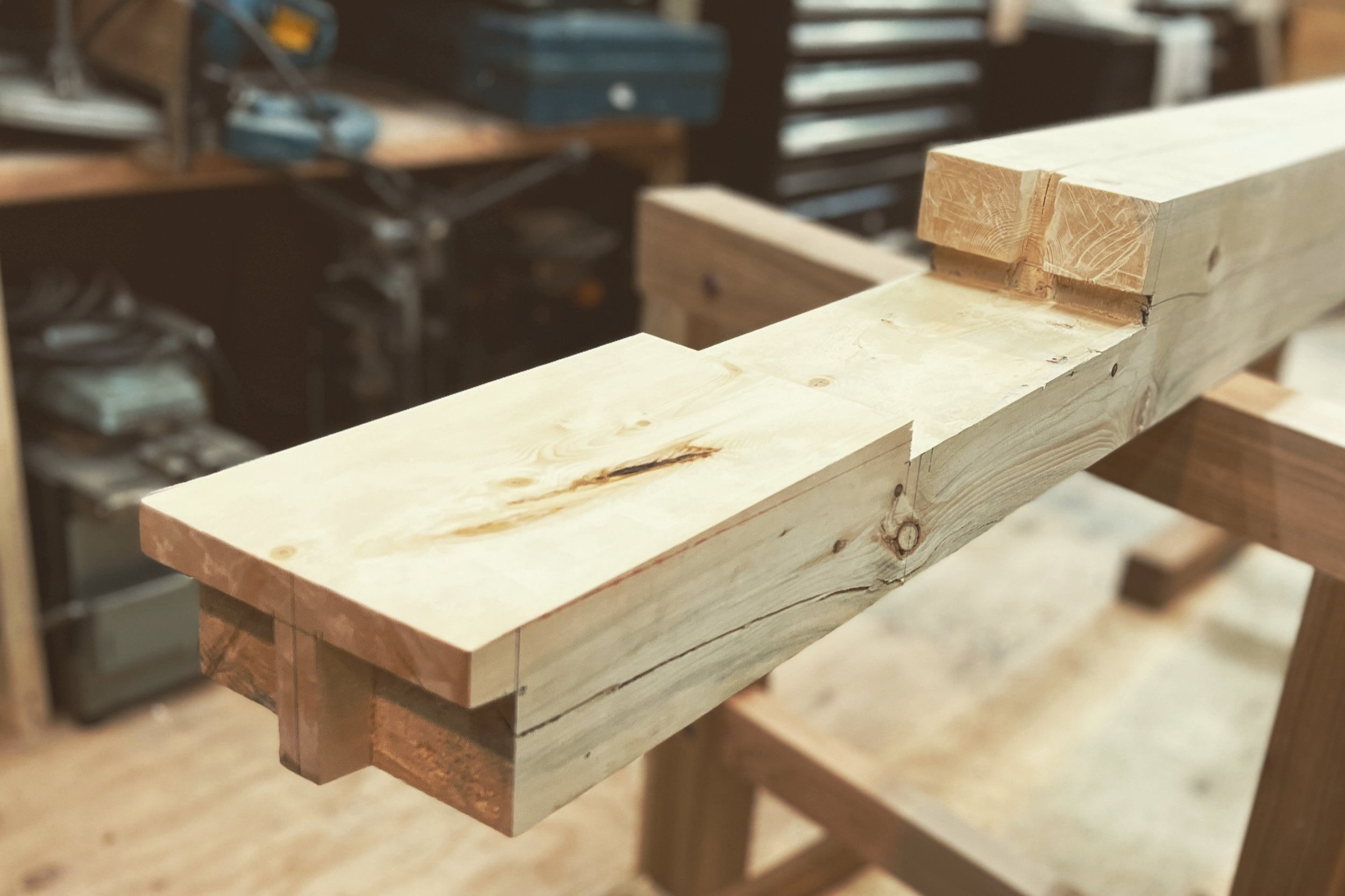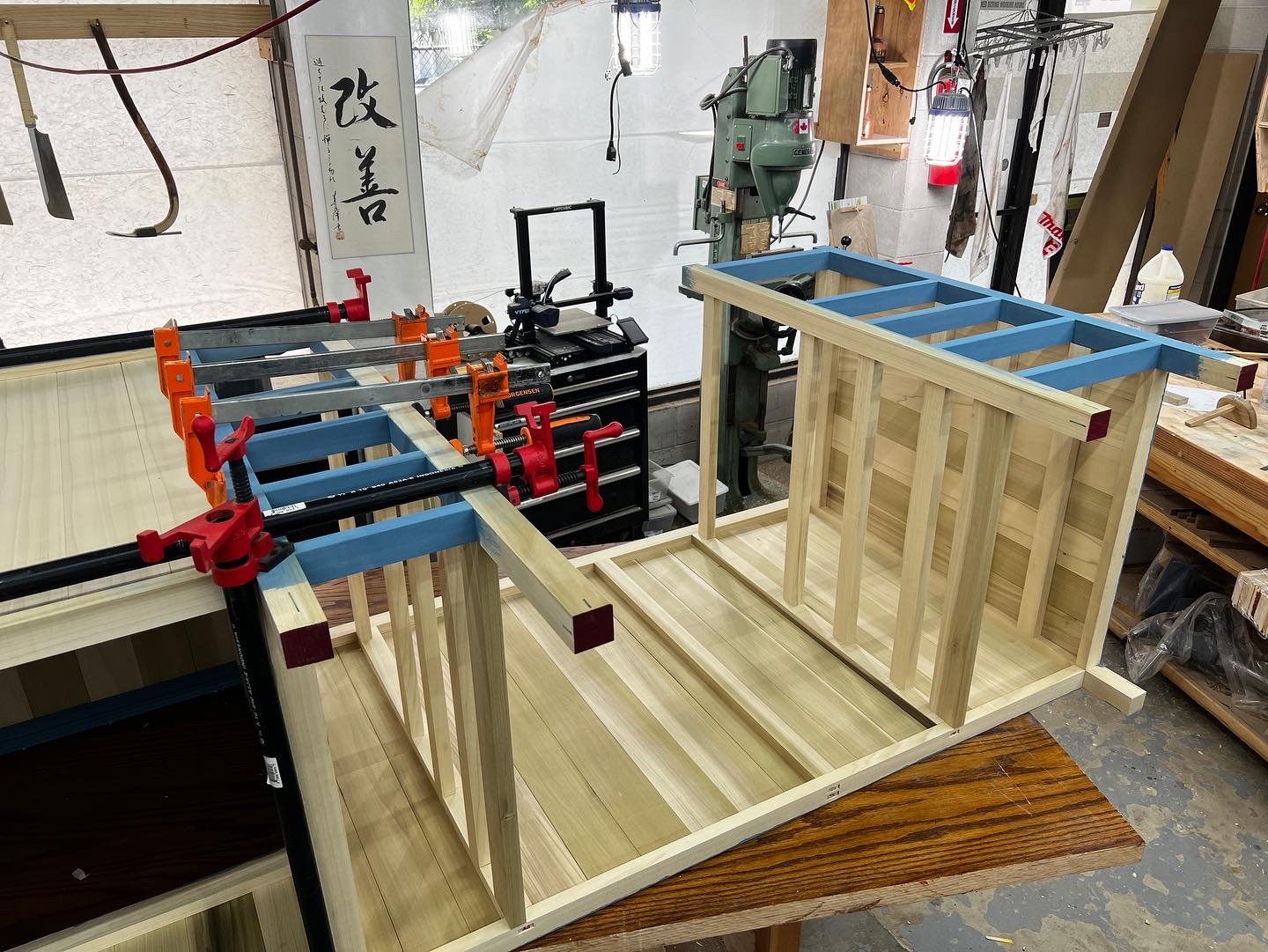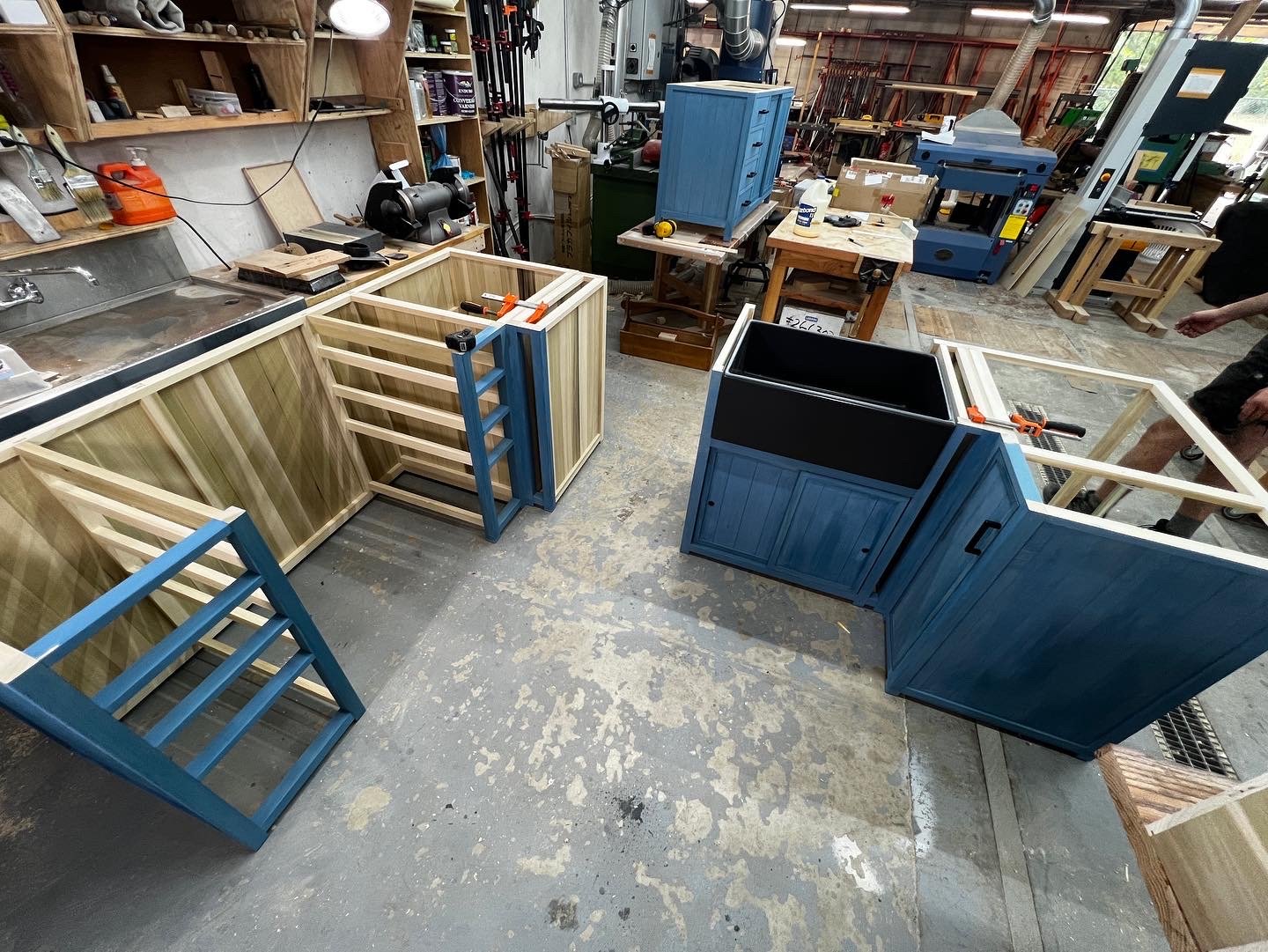
Barn Loft Rebirth
A former caretaker apartment and dusty hay loft combine to create a new dwelling for guests at this Colorado estate. A to-the-studs renovation to create a new floor plan, utility system, kitchen, and bath. Features a unique Japanese scarf joint to rejuvenate a battered post as detailed in this video.
Douglas fir and slate tile flooring. Beetle kill pine wall paneling and fir trim. Custom frame-and-panel cabinets with milk paint finish. Black walnut windowsill and bathroom counter.

To expose a support post formerly made of two separate pieces, hidden behind wall board, a Japanese scarf joint, “kanawa tsugi” was used to join a new post to the old. The design of the joint required jacking up the roof by less than 3/4 of an inch.
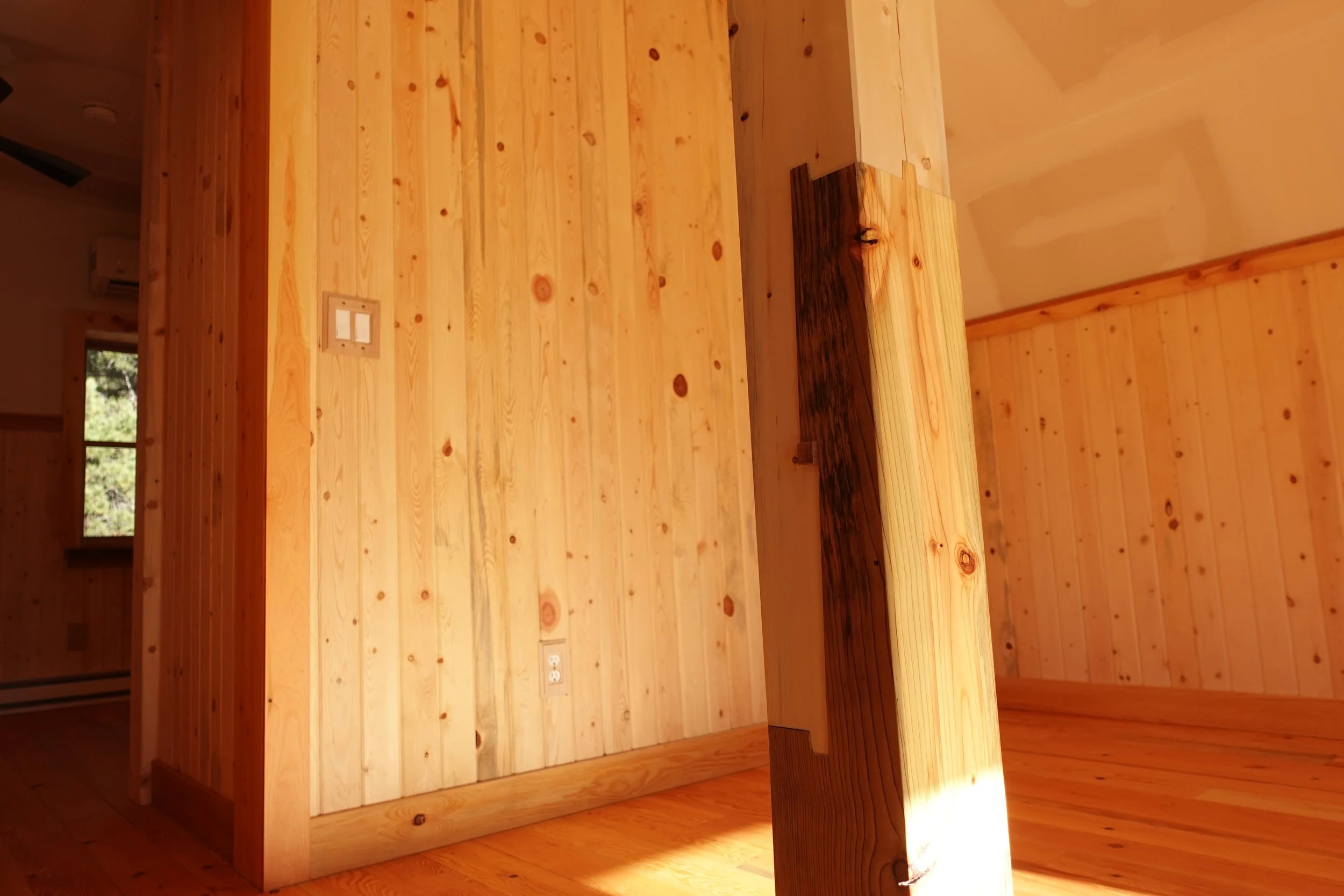
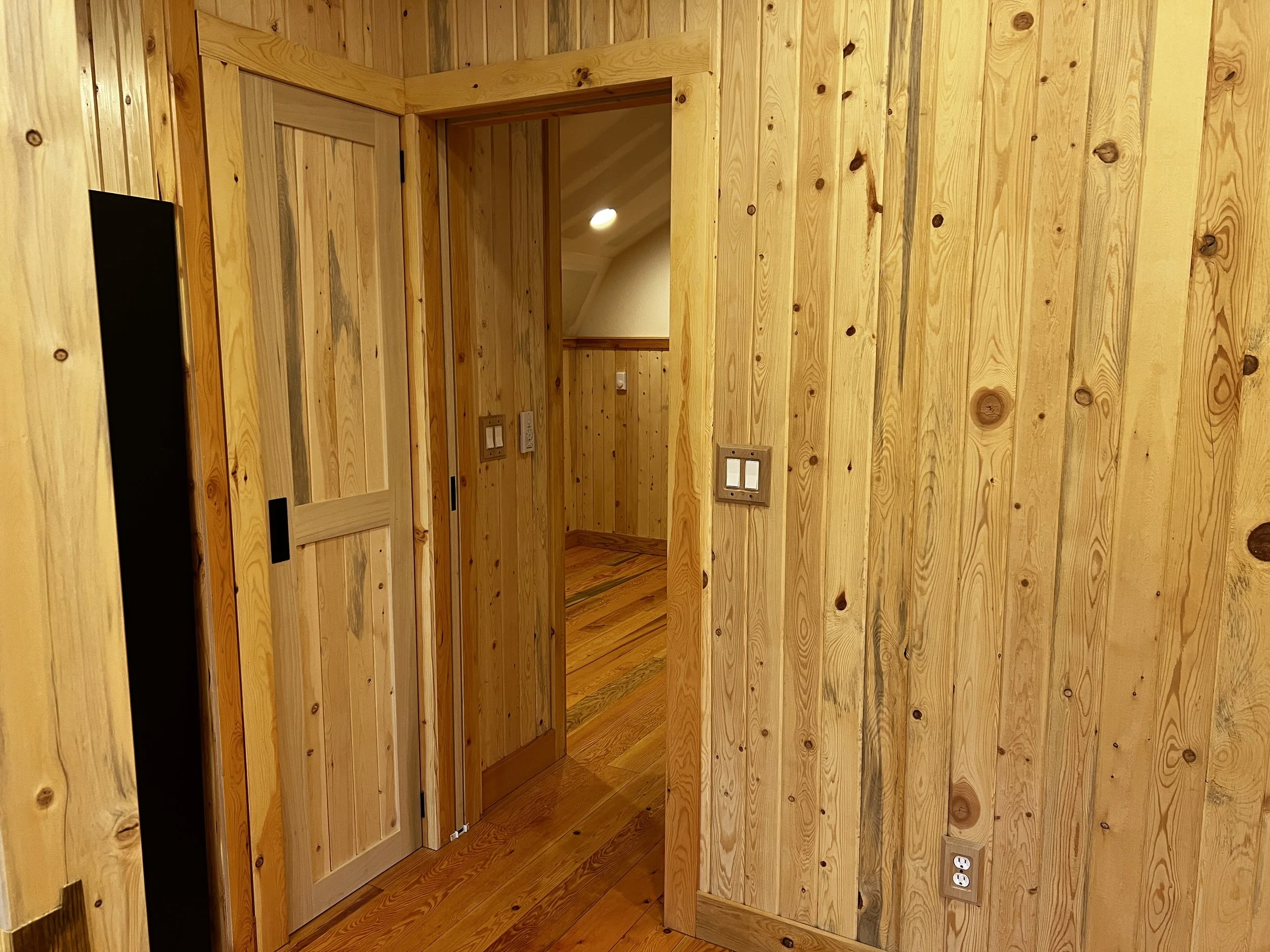







Space was limited in the small barn loft but storage is a must for a kitchen. A set of custom designed cabinets allowed for all necessary appliances and ample drawers, nooks and crannies.

